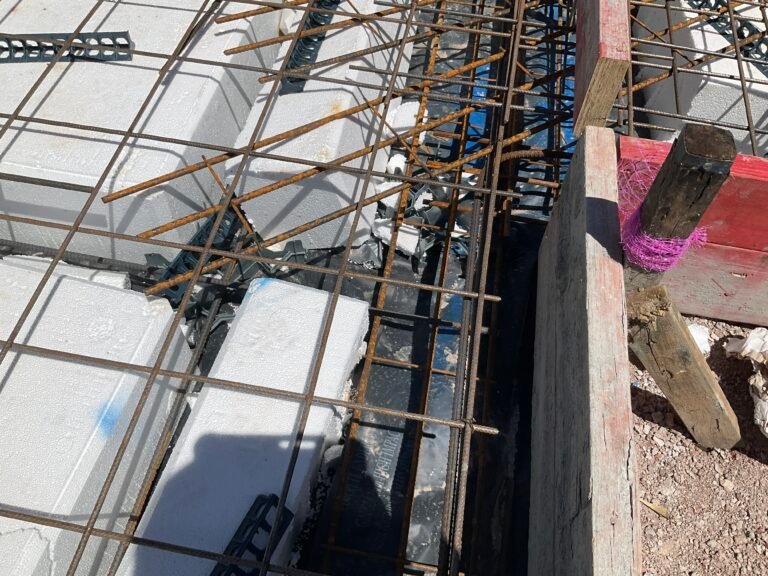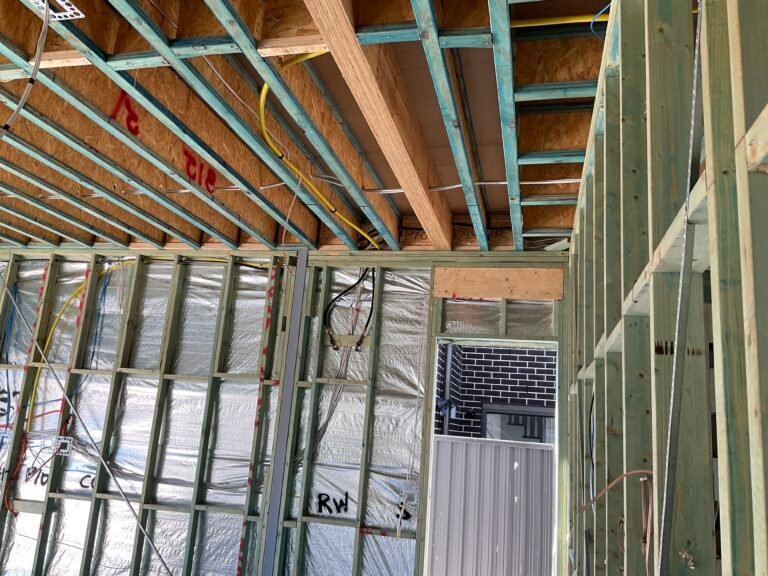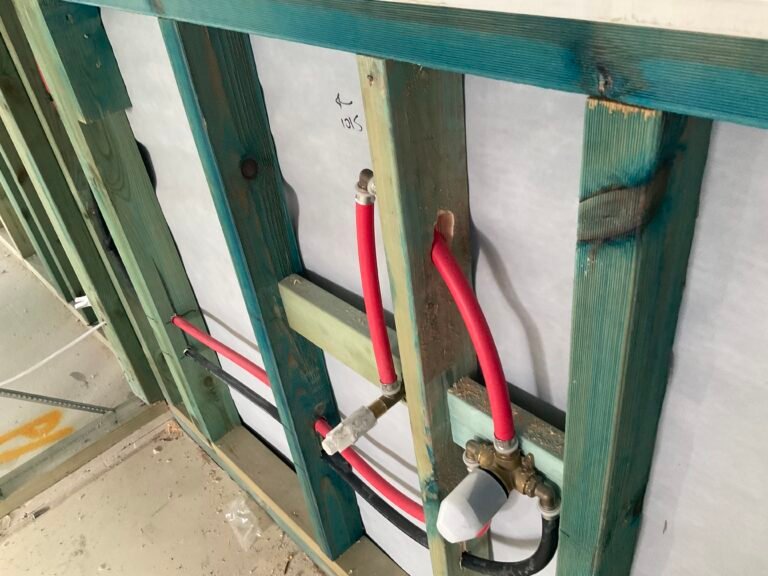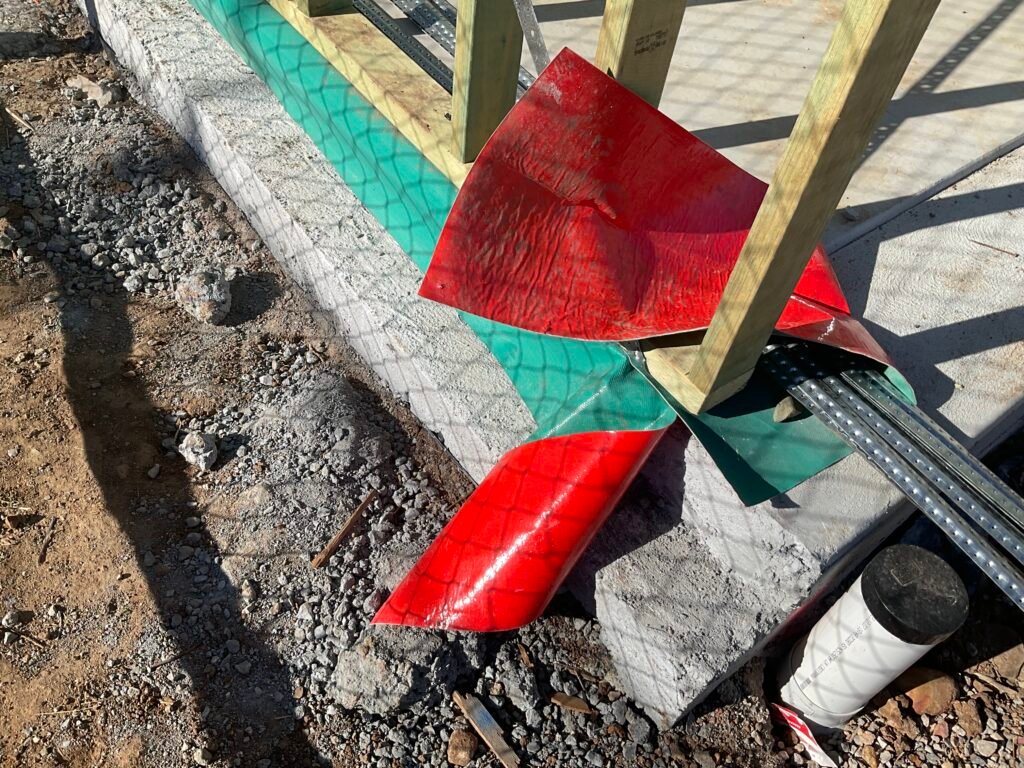What is a construction stage inspections?
Construction stage inspections are periodic assessments conducted at key phases of a building project to ensure compliance with plans, regulations, and quality standards. These typically include:
- Pre-Slab/Foundation Inspection – Checks site preparation, footings, and reinforcement before pouring concrete.
- Frame Inspection – Ensures structural integrity, correct placement of beams, and compliance with engineering plans.
- Lock-Up Inspection – Verifies windows, doors, roofing, and external finishes before internal work begins. Examines electrical, plumbing, and insulation before walls are sealed.
- Waterproofing – Examines waterproofing in the wet areas in accordance with Australian Standards.
- Final Inspection – A thorough review of finishes, safety, and compliance before handover.
These inspections help prevent costly errors and ensure a high-quality build.
Why do you need a Construction Stage Inspections?
Construction stage inspections play a critical role in ensuring the success of any building project. These inspections are essential for several reasons:
Ensuring Compliance
Firstly, they ensure that the construction process complies with the approved plans, building codes, and regulations. By adhering to these standards, builders can avoid legal issues and potential fines.
Maintaining Quality
Secondly, inspections help maintain the quality of the build. By identifying and rectifying issues early, such as the brick shade inconsistency noted during the inspection on the second floor, inspectors help prevent defects that could compromise the integrity or aesthetics of the building.
Preventing Costly Errors
Early detection of problems, such as poor paintwork or improper site preparation, can prevent more significant and costly issues down the line. For example, failing to address substandard work during the Frame Inspection could lead to structural problems that are expensive to fix later.
Safety Assurance
Regular inspections ensure that safety standards are met throughout the construction process. This includes checking the stability of footings during the Pre-Slab/Foundation Inspection and verifying the proper installation of electrical and plumbing systems during the Pre-Plaster/Fixing Inspection.
Streamlining the Handover Process
Finally, a thorough Final Inspection ensures that all aspects of the build are up to standard before the project is handed over. This reduces the likelihood of disputes between the builder and the client and speeds up the finalization process.
In summary, construction stage inspections are vital for ensuring compliance with regulations, maintaining high-quality standards, preventing costly errors, ensuring safety, and streamlining the handover process. These periodic assessments are an indispensable part of a successful building project.
What We Will Examine:
Construction stage inspections play a critical role in ensuring the success of any building project. These inspections are essential for several reasons:
Pre Slab Inspection
- steel reinforcement as per engineer’s plan.
- formwork in accordance with the engineer’s plan and BCA.
- vapour barrier in accordance with the BCA and Australian Standards.
- footing size and depth in accordance with the engineer’s plan.
- installation of termite protection as per Australian Standards.
Frame Stage Inspection
- Structural beams and post for conformance with Engineer’s plan.
- Wall and roof frame layout in accordance with Engineer’s plan and Australian Standards.
- Connection of roof to wall and wall to floor In accordance with Australian Standards and Engineer’s plan.
- Wall and roof bracing and tie down for conformance with Engineer’s plan and Australian Standards.
- Finish quality of concrete slab, step down and plumbing location.
- Window and door location.
Lock-up/ Pre-lining Stage
- Check whether builder rectified defects from frame stage inspection.
- Plumbing rough-in in accordance with the plan and Australian Standards.
- Electrical rough-in in accordance with the plan and the Wiring rule.
- Inspect external brickwork for defects and cleaning.
- Window and door installation schedule.
- Site condition such as site drainage and tidiness.
Waterproofing Inspections
- Check overall membrane thickness and coverage.
- Check visible defects, such as bubbles, blisters, or pinholes.
- Ensure that all edges, corners are adequately covered and sealed.
- Check plumbing floor and wall penetration sealed properly.
Practical Completion Inspection (PCI)
A new home handover inspection is a detailed assessment conducted before you take ownership of a newly built property. It ensures the construction meets quality standards, building codes, and contract specifications. Inspectors check for defects, incomplete work, and finishing issues, giving you confidence that your new home is delivered as promised. Read more…

Concrete covers being check during a pre slab inspections. Concrete cover is a crucial component in reinforced concrete structures.

When conducting a framing stage inspection, particular attention should be given to the structural elements such as beams and floor joists. These components are integral to the strength and stability of a building

During the inspection, plumbing rough-ins to be checked. checking the plumbing rough-in during inspection is a critical step in ensuring the long-term success and functionality of a building’s plumbing system.

The termite barrier to be checked during frame stage inspection. Checking the termite barrier during the frame stage inspection is essential to ensure it is properly installed and will effectively prevent termite infestation.
